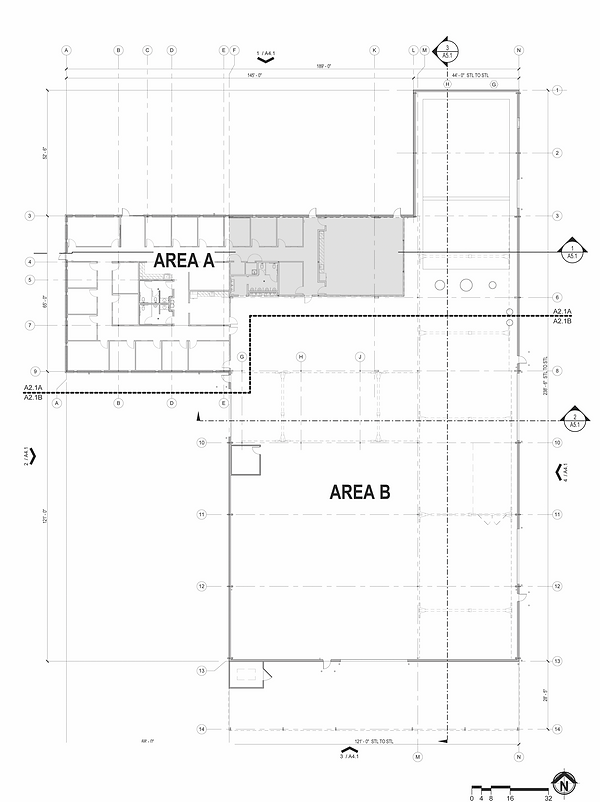Welcome to my Project page! Please scroll down to see a few of the projects that I've been fortunate enough to be a part of. I hope you enjoy!
If you'd like to download a copy of my portfolio please click the button below.
Texas Tech University System Administration Building (Lubbock, TX)
Three story 120,000 square foot new adminstration building for Texas Tech University Systems that utilized a design-build approach and multiple phasing to stay on schedule and within budget.




3rd Floor Wall Section NTS

Enlarged Insulated Concrete Form ICF Detail NTS

Interior Foyer
Enlarged Insulated Concrete Form ICF Detail NTS

Interior Board of Regents Dais

St. Elizabeth Ann Seaton Catholic Church (Odessa, TX)
An 11,000 square foot addition to an existing church with renovations to the pews and existing sanctuary.

Southeast view of church addition

Floor Plan NTS

View in Narthex

Choir loft rendering done in Sketchup & Kerkythea

View towards choir loft

Choir loft section NTS

Choir loft rail detail NTS

Chapel

View towards Altar

Revit Perspective
Glasscock County ISD New Basketball Stadium (Garden City, TX)
New 35,000 square foot basketball stadium that was part of a bond package that also included a new concession stand and agricultural shop.


Interior rendering of basketball court by Gerardo Amezola

Basketball Court

Wall Section at Concourse Level

Floor Plan NTS

Transverse Building Section

Longitudinal Building Section

Exterior Perspective
Natural Gas Servicing Group New Corporate Office (Midland, TX)
Three story 45,000 square foot new corporate offices that took a design-build approach to keep the project within the set budget of $14,000,000.




Lobby Perspective (Rendering by Hans Weber)
Tilt-up Wall Section NTS



Tilt-up Wall Construction

Stone Veneer Wall Section NTS
Golf Course Road Church of Christ - Sanctuary Renovations (Midland, TX)
Renovate 12,000 square foot of an existing church and provide new exit doors for the nursery area that will keep the church code compliant with a project budget of $2 million.


Interior Perspective Towards Stage

Floor Plan NTS
Design Proposal for Dallas Museum of Architecture (Dallas, TX)
Proposed design for a museum for architecture in Dallas, TX that overlooks Klyde Warren Park. The museum scope consists of gallery spaces, curatorial offices, Dallas AIA offices, theater and cafe.

East view from Klyde Warren Park

Floor Plans 1 through 6

Aerial view with immediate context

View from 5th floor cafe

West view from Klyde Warren Park
Medical Pavillion Expansion for UT MD Anderson Cancer Center (Houston, TX)
Expand between existing adjacent Alkek and Lutheran Towers to connect the two and fulfill programmatic requirements. Scope included 5th floor Surgery Suite, 3rd floor Imaging & Radiology, and 1st Floor Entrance & Discharge. This was an intense programming exercise that was led by HKS architects and it emphasized the utmost importance of space adjacencies within a healthcare facility.

View at corner of Bertner & Bates

Proposed Site

Scope of Work

Volume of Work

MRI Room

Proposed Design

Section Showing Scope




View from West Crosswalk
Ellis Pecan Building Rehabilitation: Preservation Studio (Ft. Worth, TX)
Propose a new use for Ft. Worth's first Ku Klux Klan auditorium while altering only twenty percent of the existing structure and keeping the facade intact.

View of Basketball Court Towards Existing Stage

Past
Present
Existing Conditions


Outdoor Dining

Fourth Floor Cafe

Section Perspective

Indoor Running Track

Basketball Court
Harmonic Cacophony: Designing in the Urban Context (Sevilla, España)
Design for a new Texas Tech Center in Seville, Spain located by the Guadalquivir River. This was an exercise in abstracting the design of the school based on of the sounds of Seville as I walked through the city blindfolded.

View from Puente Isabella II

Sound map of Seville (Press Play)

Site Context

Immediate Site on bank of Guadalquivir River
for proposed TTU Seville Center

Diagrams of nearby landmarks & nodes

Overlaying macro site traveled over proposed site

Shapes formed from diagram overlays

Abstracting diagrammatic overlays



Abstracting diagrammatic overlays with macro site

Sections with context


Site Plan

View towards Puente Isabella II

View towards Calle Betis

View from Calle Betis
Verizon Hidden Ridge Development Parcel A, Lot 1 in Las Colinas (Irving, TX)
A $1.7 million 7,500 square feet multi-tenant retail building as part of the initial phase of a new 110-acre $1 billion development in Las Colinas. Much of the work is too early to go into detail, but to learn more about Verizon's Hidden Ridge Development please click here.

Northeast View from MacArthur Blvd & Hidden Ridge

3 mile radius of site in Las Colinas with plans to be close to DART station

Proposed Master Plan and immediate context

Scope of Work: Parcel A, Lot 1

Initial Rendering of Master Plan. To learn more about Verizon's Hidden Ridge Development Click Here
Legacy West Block H South (Plano, TX)
A six-story mixed-use building that will include almost 87,000 square feet of office space and more than 24,000 square feet of ground floor retail. To learn more about the Legacy West Block H South addition click here.

Southwest View from Windrose Ave. & Headquarter Dr.

Site of future Legacy West development

Northeast View from Windrose Ave. (View from Legacy Food Hall across the street)
ECISD Permian High School New Baseball Restrooms (Odessa, TX)
A $400,000 650 square foot new outdoor restrooms for Permian High School’s baseball and softball programs.




SouthWest Bank New Midland Branch Interior Renovations
A $450,000 5,200 square feet interior renovation for SouthWest bank’s newest location.


Floor Plan (NTS)
Interior perspective of lobby


New millwork and interior finishes.
TEGA Plaza 88
A 5,800 square feet interior finish-out for Texas Elite Gymnastics Academy within an existing rigid frame retail space.


Interior perspective of reception entry.
Floor Plan (NTS)

RCP Detail (NTS)

SIMFLO Testing & Distribution Facility
Interior perspective of tumble pit area.
A 30,000 square foot new pump testing and product distribution center for SIMFLO pumps. New facility includes a new warehouse, test pit, & new offices.


Site Plan (NTS)

Overall Floor Plan

Building Sections

Pit excavation and rebar installation
